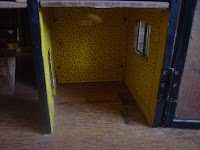About thirty years ago, my father built my sister a dolls' house. It was, in many ways, just a follow-up project to a wooden fort my grandfather built for me (and into which I piled everything from
Lego to
TransFormers),
itself made in response to a family friend building a model
castle based on plans from a magazine the likes of which you no longer see (
in print, at least).
To follow the
fort tangent briefly, it was
entirely custom-made and far
larger than my parents had expected. Also, when they suggested to my grandfather than he build "a fort",
they were thinking of the
mediaeval British kind... But my grandfather was really into
Westerns, so what we got was the kind of fort you'd see in
that kind of movie. Not that I
complained - it was
awesome, and my imagination was
easily up to the challenge of fitting almost
any toy into its context.
But back to the dolls' house.
It was made using hardboard panels for the walls and roof, with the frame and some internal details (
such as the staircase) made from wood.
All the furniture, windows and doors were
shop-bought plastic pieces (there are only two kinds of windows on the house - singles and doubles - and some of them look too small for the house). There was wiring throughout for electric lighting
in every room and three additional power points in the lounge. The first floor and the ceiling of the ground floor were separate pieces to keep the wiring concealed. All the wiring came together in a hub in the loft, which then led out to an
external transformer which plugged into the mains (because my safety-conscious father "
didn't want mains electricity going into the dolls' house").
Since some of his woodworking and metalworking projects were preceded by sketched out plans, I asked my father if his plans for the dolls' house were still around somewhere. He replied - with a small measure of mock indignance - "
What plans?" This is actually fairly typical of my father... what he had for the dolls' house was a set of measurements and a rough idea of what it should look like. It came about because, by his account, "
there just happened to be materials available, so... Let's make a dolls' house!"
One of
many notable features of this dolls' house is that it's
double-sided. Whereas most are effectively two-dimensional, opening on
one side to reveal
all rooms,
and not necessarily organised in a realistic fashion, my father's model is built
like a real house. It has a front door
and a back door. Its front and rear faces
both open up,
each revealing four rooms (although it's a through lounge, so there are only
seven rooms, the hall and the landing). The staircase isn't merely cosmetic, it's a genuine means of accessing each floor from within the dolls' house -
there's even a complete handrail. I'm told it was built that way "
because it was more like a proper house and the shop built ones with front opening seemed too small". No-one is sure whether my sister had any design input or if the whole thing was my father's creation, but there were
ideas about adding a garden with a washing line and plants - things we'd seen in an Ealing toy shop.
When it was first decorated, the walls were covered with wrapping paper (which explains the
crazy 70s look of some rooms), the brickwork and roofing tiles were hobby shop paper and the carpets were made with dress weight materials (as well as some spare
fleece for the more
luxurious carpet). My mother remembers
reading about curtains (apparently ladies handkerchiefs were
ideal) and
planning for a more
ornate front door... but my sister lost interest in the dolls' house before it was entirely complete to our parents' satisfaction, so it basically got mothballed.
And so,
about thirty years later, with a four year old granddaughter constantly
raiding display cases and moving things around whenever she visits, my parents have decided to pull the dolls' house out of retirement and finish it off, perhaps making
improvements along the way.
Things we've discussed
so far:
- Replacing all the doors and windows
- Fitting the roof with plastic tiles rather than repapering it
- Replacing the carpets and wallpaper (not least because some rooms have never had any!)
- Performing a loft conversion to add another room or two to the house (this will require the addition of a floor - and possibly walls - and the roof will have to be hinged to allow easy access, where it's currently screwed shut)
- Rewiring everything, because the lights currently don't work and my father can't understand why... but he suspects he set up the transformer incorrectly.
- Replacing the filament bulb lights with white LEDs (my father is very dubious about the merits of this idea, as he believes LEDs won't be bright enough, or cast their light wide enough)
This 'ere blog will
hopefully cover
all the work that goes into making this house ready for my niece... and,
with any luck, I'll be helping out once in a while, rather than just taking photos, asking questions, and writing stuff down.
 |
The front of the house, showing wear and tear on the roof, very basic windows,
and a singular lack of front door... |































